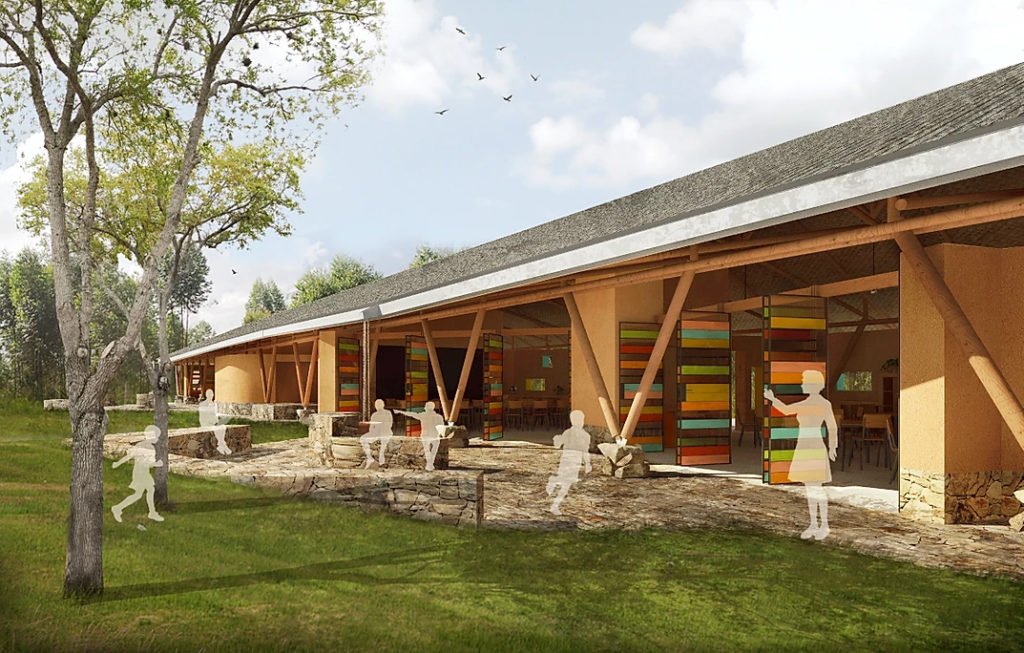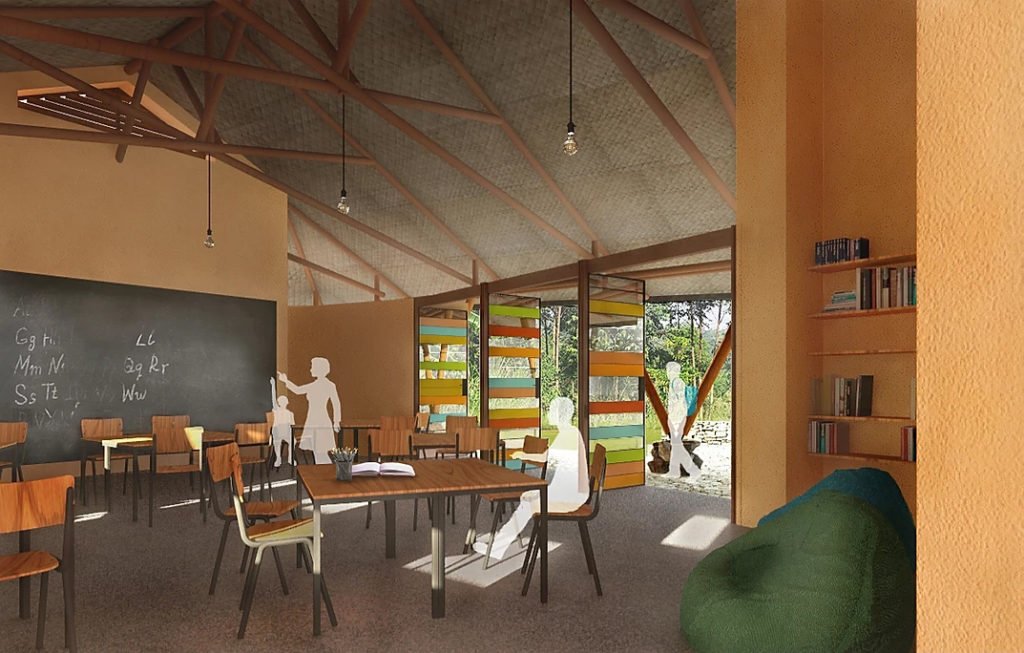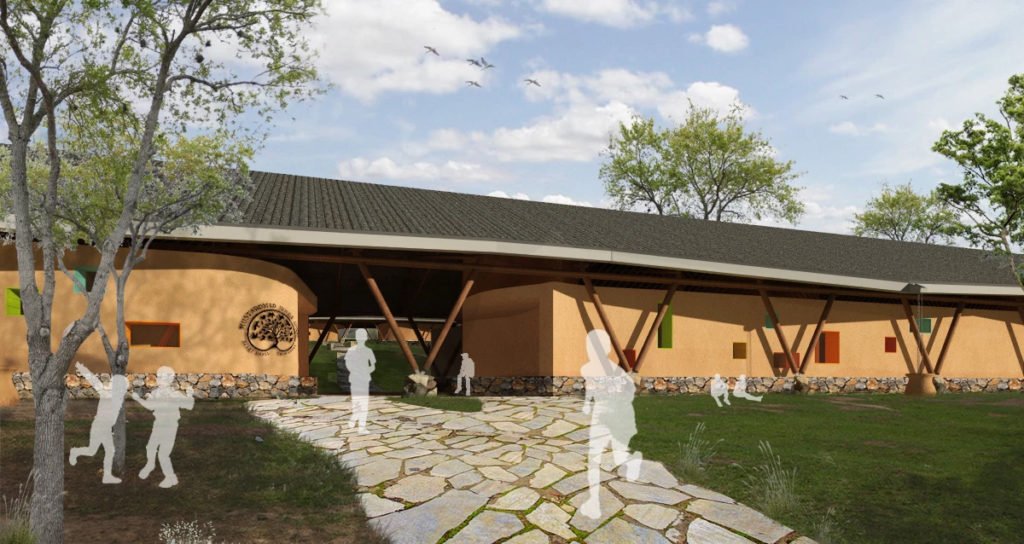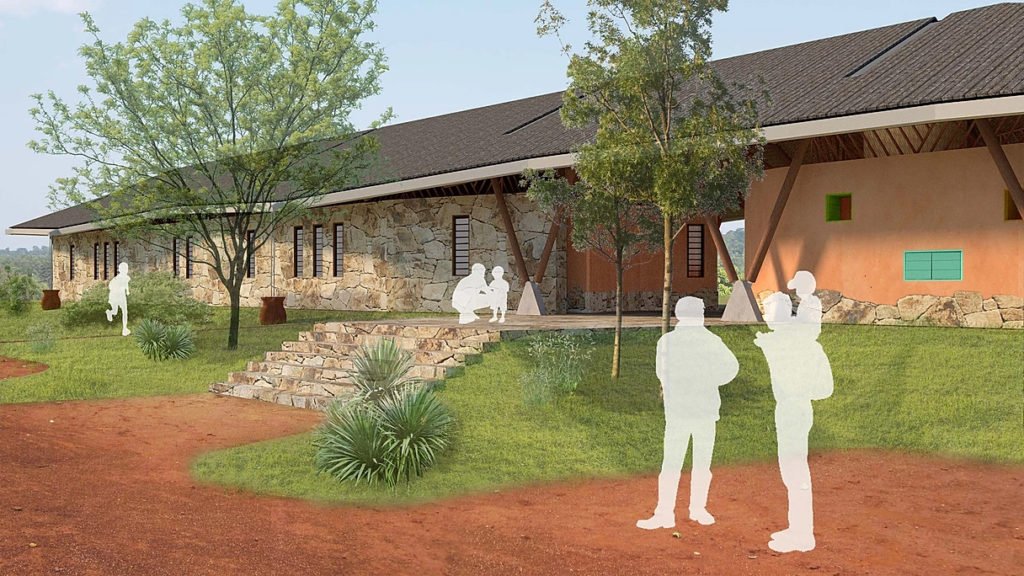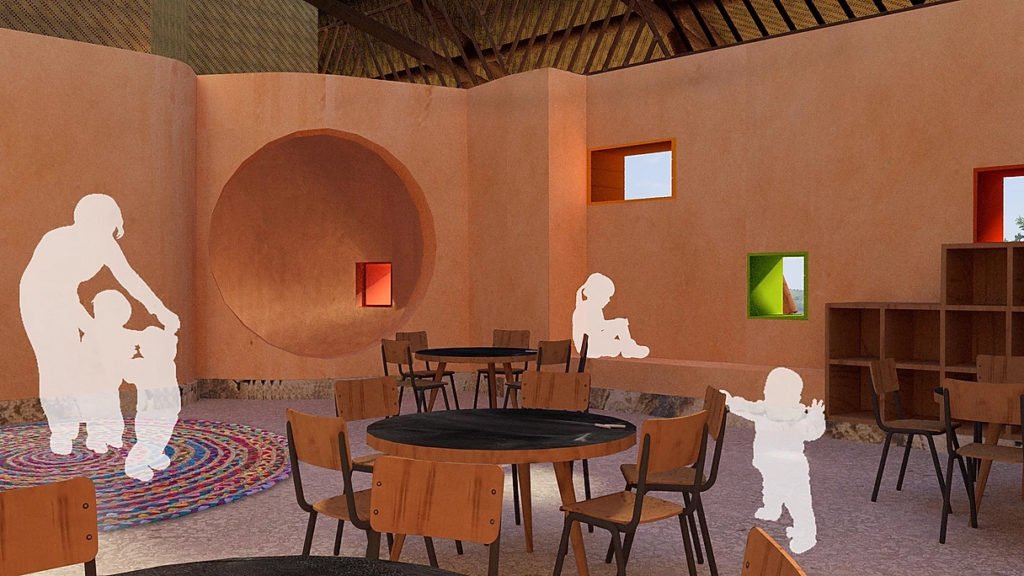Design
School buildings are first and foremost there to serve the users: young children, in this case between the age of 4 and 13. Their needs will be at the heart of the design process, reflected in an inspiring, creative, sensual surrounding that encourages active learning and critical thinking.
Localworks likes to design classrooms that are full of light and air, open to nature and expressing the very material the buildings are constructed with.
A preference is made for school buildings that inspire teachers to leave the classroom and find their subject in the surrounds.
An element of fun is deemed appropriate, whether it be the way the materials are treated, or through colours, window shapes, playgrounds etc.
A number of tried and tested technologies are at our disposal. This includes biogas digesters, rainwater harvesting, solar electricity, ‘donkey boilers’ to use cooking heat to pre-heat water and bio swales to retain a maximum of stormwater on site.
Each classroom measures 50-60 square metres and comfortably provides space for thirty children. Rooms can be furnished in rows facing the blackboard, in groups, or in a U-shaped or rectangular arrangement.
Each student is provided with a cubby hole which is incorporated into built-in furniture on one side of the classroom. The blackboard is a large, full-height feature wall with chalk shelf at the very bottom. The individualised learning zone features built-in shelves for books and other learning material.
Windows on the ‘circulation side’ of the building are proposed as relatively small, squarish openings of random size and spacing; these openings are closed by colourful timber shutters and only to be closed at night time or during heavy storms. The classroom entrance and double doors are proposed as steel framed shutters with a combination of narrow glass and coloured timber strips.
The hipped roof is supported by scissor trusses made of relatively thin eucalyptus poles. In its traditional geometry, the roof shape makes a statement of a school being a ‘large house’, a simple and warm gesture that children can easily identify with. Ceilings are made of local woven mats and express the roof geometry on the inside. Huge roof overhangs provide shade and protection from rain.
